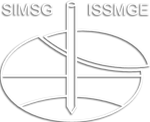Highrise building NION with a combined pile-barrette-raft foundation
Highrise building NION with a combined pile-barrette-raft foundation
For the NION project, a highrise building with roughly 100 m height in Frankfurt am Main, Germany, a 4- story basement is planned directly next to a railroad embankment, in the settlement active Frankfurt soils. A diaphragm wall up to 1.2 m thickness is planned as retaining wall with the cut-and-cover method, which will also be the permanent outer basement wall of the final building. Due to the necessity of watertightness, great attention had to be paid to a compatible settlement between foundation slab and diaphragm wall during the design. Due to the near-edge column positions of the high-rise building and the partial load transfer of the high-rise loads into the diaphragm wall, the compatibility of the deformations of the individual diaphragm wall elements had to be investigated numerically. The foundation of the highrise building is planned to be a combined pile-barrette-raft foundation. A variation of the well-known and often used combined pile raft foundation (CPRF) in Frankfurt am Main.
M. Seip; S. Fischer; Rolf Katzenbach
18th European Conference on Soil Mechanics and Geotechnical Engineering (ECSMGE2024)
D - Current and new construction methods
