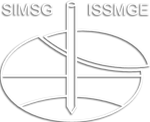Use of BIM methodology in Geotechnical Projects – Construction of underground reservoirs
Use of BIM methodology in Geotechnical Projects – Construction of underground reservoirs
Building Information Modelling (BIM) is a digital technology-based methodology that is widely used in the Architecture, Engineering, and Construction (AEC) industry. The application of BIM to geotechnical projects can provide significant benefits. This paper aims to present the use of this methodology in the geotechnical and structural design of two reservoirs inserted in Belo Horizonte’s Flood Control System. These reservoirs are comprised of three 40 m diameter secant circular shafts around 35 m deep, in an area of approximately 3500 m2. The geotechnical and structural design was conducted in a PLAXIS 3D model generated by importing an IFC with geological surfaces defined in GEO5 with the interpolation of boreholes results. Also, a geometrical model was developed in REVIT which allowed a better visualization and interpretation of the construction stage planning, interaction and clashing between different structures before construction and accurate quantities estimation of all elements. All steel rebars were modelled and detailed using REVIT or TEKLA, which improved the accuracy of rebar placement and design, and reduced error and omissions during the construction. This case study allowed us to conclude that the integration of specialized software in a unique collaborative environment can have several advantages leading to a better project and construction outcome.
A. Henriques; N. Silva; M. Lopes
18th European Conference on Soil Mechanics and Geotechnical Engineering (ECSMGE2024)
A - New developments on structural design
